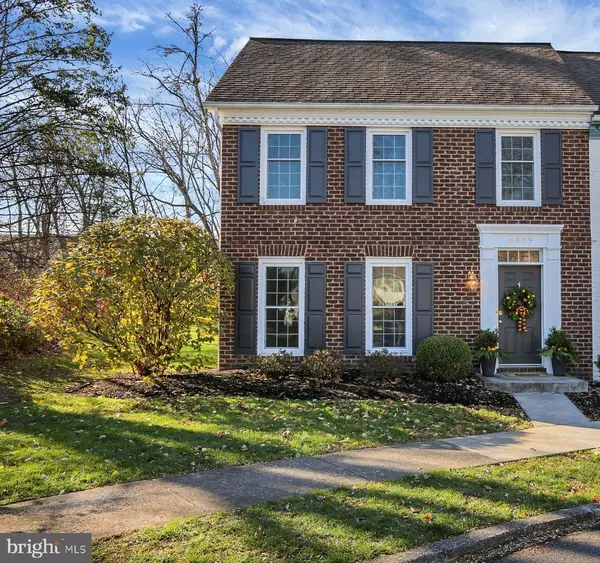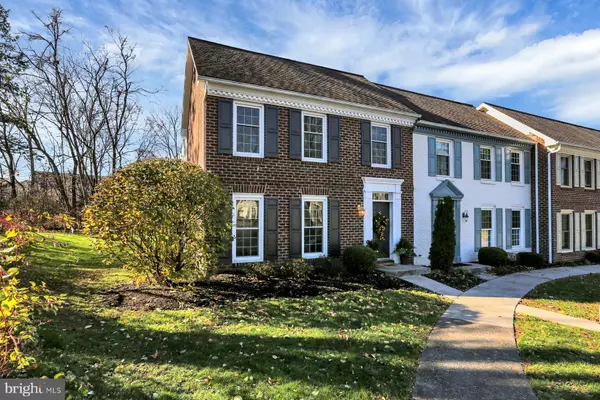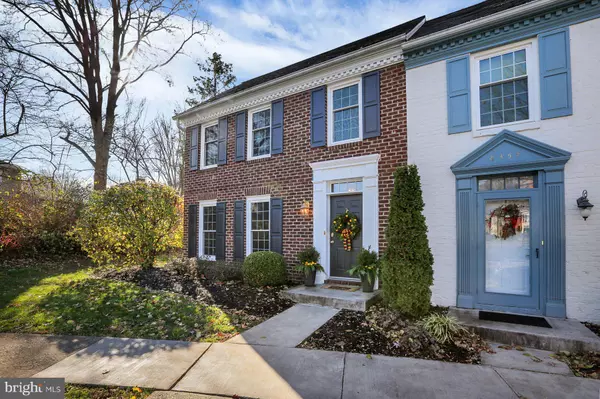For more information regarding the value of a property, please contact us for a free consultation.
6359 STANFORD CT Mechanicsburg, PA 17050
Want to know what your home might be worth? Contact us for a FREE valuation!

Our team is ready to help you sell your home for the highest possible price ASAP
Key Details
Sold Price $235,000
Property Type Condo
Sub Type Condo/Co-op
Listing Status Sold
Purchase Type For Sale
Square Footage 1,584 sqft
Price per Sqft $148
Subdivision Stanford Court
MLS Listing ID PACB2016958
Sold Date 01/20/23
Style Colonial,Traditional
Bedrooms 3
Full Baths 2
Half Baths 1
Condo Fees $170/mo
HOA Y/N N
Abv Grd Liv Area 1,584
Originating Board BRIGHT
Year Built 1987
Annual Tax Amount $1,909
Tax Year 2022
Property Description
Pristine and ready to go! An end unit is now available in the highly sought-after Village of Westover/Stanford Court II community. Offering 3 Bedrooms and 2.5 Baths, this beauty won't last long due to all the upgrades and finishing touches. Highlights include: freshly painted interior (2022), new luxury vinyl plank flooring throughout (2022), new carpet runner on stairs (2022), new backsplash and countertops (2022), additional cabinetry in Kitchen for storage (2021), new stainless-steel appliances (2017), new washer/dryer (2022), new hot water heater (2022), and new windows (2017). Private patio and shed for additional storage. All appliances convey - just bring your things and move right in! Please see pet restrictions.
Location
State PA
County Cumberland
Area Hampden Twp (14410)
Zoning RESIDENTIAL
Rooms
Other Rooms Living Room, Dining Room, Primary Bedroom, Bedroom 2, Bedroom 3, Kitchen, Foyer, Bathroom 2, Primary Bathroom, Half Bath
Interior
Interior Features Breakfast Area, Floor Plan - Traditional, Formal/Separate Dining Room, Kitchen - Eat-In, Primary Bath(s)
Hot Water Electric
Heating Heat Pump(s), Forced Air
Cooling Central A/C
Flooring Luxury Vinyl Plank
Equipment Built-In Microwave, Dishwasher, Dryer, Oven/Range - Electric, Refrigerator, Washer
Fireplace N
Appliance Built-In Microwave, Dishwasher, Dryer, Oven/Range - Electric, Refrigerator, Washer
Heat Source Electric
Laundry Main Floor
Exterior
Exterior Feature Patio(s)
Parking On Site 1
Amenities Available Common Grounds
Water Access N
Roof Type Composite
Street Surface Paved
Accessibility 2+ Access Exits
Porch Patio(s)
Garage N
Building
Lot Description Cul-de-sac, Level
Story 2
Foundation Slab
Sewer Public Sewer
Water Public
Architectural Style Colonial, Traditional
Level or Stories 2
Additional Building Above Grade, Below Grade
Structure Type Dry Wall
New Construction N
Schools
Elementary Schools Hampden
Middle Schools Mountain View
High Schools Cumberland Valley
School District Cumberland Valley
Others
Pets Allowed Y
HOA Fee Include Lawn Maintenance,Snow Removal,Common Area Maintenance,Ext Bldg Maint,Insurance
Senior Community No
Tax ID 10-18-1323-054A-U7A----
Ownership Condominium
Acceptable Financing Cash, Conventional
Listing Terms Cash, Conventional
Financing Cash,Conventional
Special Listing Condition Standard
Pets Allowed Cats OK, Dogs OK
Read Less

Bought with Kara Pierce • Keller Williams Realty



